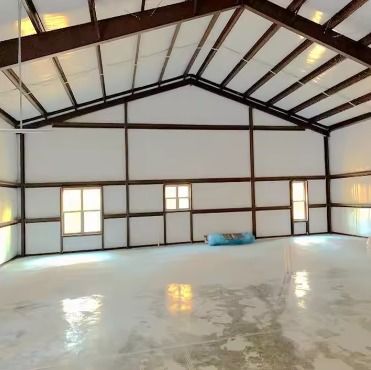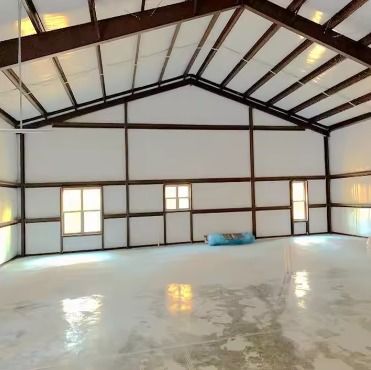-
Rockwool Sandwich Panel
-
Glasswool Sandwich Panel
-
Polyurethane Sandwich Panel
-
Acoustic Sandwich Panel
-
Prefab Steel Warehouse
-
Metal Cladding Panels
-
Perforated Metal Sheet
-
Profiled Steel Sheet
-
Steel Floor Decking
-
Aluminium Sandwich Panel
-
Foldable Container House
-
EPS Sandwich Panel
-
Decorative Sandwich Panel
-
Sandwich Panel Corner
-
Steel Sheet Coil
-
Glass Wool Insulation
-
Rockwool Insulation
-
Structural Steel Beam
-
Steel Angle
-
Steel Channel Section
-
 MR"We received it 8 days ago and everything went very well thank you we are happy to have the product already in the plant.Anything we communicate with you"
MR"We received it 8 days ago and everything went very well thank you we are happy to have the product already in the plant.Anything we communicate with you" -
 MR"Hi Kerry, we have done some further testing on the panel and we are happy with the results."
MR"Hi Kerry, we have done some further testing on the panel and we are happy with the results." -
 Mrsvery satisfied ang good product. fast shipping and everything went very well
Mrsvery satisfied ang good product. fast shipping and everything went very well
Fast Assembly Large Garage Prefab Warehouse Building
| Place of Origin | Hebei,China |
|---|---|
| Brand Name | BAODU |
| Certification | ISO9001,CE |
| Model Number | Steel Warehouse |
| Document | Product Brochure PDF |
| Minimum Order Quantity | 300square meters |
| Price | $30-45square meter |
| Packaging Details | In general, for steel structure , we use the steel frame packing to keep goods not to be broken . For sandwich panel and color steel sheet, we use the plastic packing . If the clients need special packing will according to their requirements. |
| Delivery Time | 30days |
| Payment Terms | L/C, D/A, D/P, T/T, Western Union, MoneyGram |
| Supply Ability | 100000 Square Meter/Square Meters per Month |
| Product Name | Easy To Install Low Cost Warehouse Building Prefab Warehouse Steel Warehouse Fast Assembly Steel Structure Building Warehouse Large Garage Prefab Structure Steel Structure Buildings | Processing Service | Bending, Welding, Decoiling, Cutting, Punching |
|---|---|---|---|
| Bracing | Round Bar/Angle Steel/Steel Rod | Design | SAP2000/AutoCAD /PKPM /3D3S/TEKLA |
| Using Life | More Than 50 Years | Corrosion Protection | Hot-Dip Galvanizing |
| Product Type | Steel Warehouse | Feature | Long Fatigue Life |
| Roof And Wall | Corrugated/EPS/PU/Rock Wool/glass Wool | ||
| Highlight | Fast Assembly Prefab Warehouse,Large prefabricated warehouse building |
||
Easy to Install Low Cost Warehouse Building Prefab Warehouse Steel Warehouse Fast Assembly Steel Structure Building Warehouse Large Garage Prefab Structure Steel Structure Buildings
Features:
![]()
Steel structure building is one kind of product which can be design as per every proples' different need. so, if you found that follows example pictures is not as same as your want, even it is very different. do not worried,no matter which kind of building you need,prefabricated houseswarehouse bigger, smaller or multi-storey, just tell me the data or drawing of building what you need.we will make the exact design, quotation and rendering for you as soon as we can.(our group have more than 20 years experience on steel structure )
Please Click below ,find surprise !
Technical Parameters:
![]()
Basic Building Parameters We Take into Consideration
No matter what primary framing system is used, the building width is defined as the distance from outside of eave strut of one sidewall. Building width does not include the width of Lean-To buildings or roof extensions.
Building Length:
The longitudinal length of the building measured from out to out of end wall steel lines
Building Height:
Building height is the eave height which usually is the distance from the bottom of the main frame column base plate to the top outer point of the eave strut. When columns are recessed or elevated from finished floor, eave height is the distance from finished floor level to top of eave strut.
Roof Slope (x/10):
This is the angle of the roof with respect to the horizontal .The most common roof slopes are 0.5/10 and 1/10. Any practical roof slope is possible.
End Bay Length:
The distance from outside of the outer flange of end wall columns to center line of the first interior frame column.
Interior Bay Length:
The distance between the center lines of two adjacent interior main frame columns.The most common bay lengths are 6m,7.5m and 9m.
Design loads:
Design for snow loads,earth quake loads,collateral loads.crane loads or any other loading condition,if required must be specified at the time of request for quotation.
Could you tell me your requirement for your steel structure project?
Basic design requirements and design Load,
1. Project site location;
2. Overall dimension (length*width*eave height in meters);
3. Mezzanine or not? How many kgs of load per square meter on mezzanine?;4. Single-layer steel sheet wall or sandwich panel wall;
5. Snow load if applicable;
6. Wind speed/load;
7. Interior column allowed or not;
8. Overhead crane needed or not, capacity?;
9. Any other particular requirements?
Building Purpose: we will recommend the best design for the purpose of the building.
A. Warehouse/Storage
B. Factory
C. Agriculture Barn
D. Retail Store
E. Repair/Mechanic Shop
F. Office Space
G. Medical Warehouse
H. Animal Farm (please confirm what kind of animal)
Components:
![]()
Baodu Steel Structure is the professional manufacturer of Steel Structure Warehouse, Workshop, Pre-engineered building. Pre-engineered steel structure warehouse is steel structure built over a structural concept of primary members, secondary members, roof and wall sheeting connected to each other and various other building components. These buildings can be provided with different structural and non-structural additions such as skylights, wall lights, turbo vents, ridge ventilators, louvers, roof monitors, doors & windows, trusses, mezzanine floors, fascias, canopies, crane systems, insulation etc., based on the customer’s requirements.
Roof and wall project system
Main Steel Frame
Other Materials
Steel Building Process:
![]()
![]()
Project Cases:
![]()
![]()
![]()
![]()
![]()
![]()
![]()
![]()
|
Advantages of steel structure buildings
|
||||
|
1.The components of the steel structure have small section, light weight, easy to transport and installation, suitable for large span, high height, heavy bearing structure.
|
||||
|
2.Suitable for withstand impact and dynamic load, with good seismic performance.The internal structure of steel is uniform with high reliability.
|
||||
|
3.Factory mechanized production of steel structure components finished products of high precision, high production efficiency,site assembly speed, short construction period.
|
||||
|
Our prefabricated steel structure buildings are pre-cut, pre-drilled, and ready for quick and efficient assembly. Steel buildings work for virtually any building application:Agricultural/ Barns/ Aircraft Hangars/ Welding Shops/Commercial center/Garages/Storage/ Suburban Buildings/ Warehouses/ Workshops/school/wedding hall/dormitory etc.
|
Strict Quality Inspection Standards
![]()
![]()
Excellent product quality is our eternal pursuit, and it is also the fundamental reason for us to base ourselves on the global market. BAODU GROUP implements whole-process quality management and strictly supervises every process such as raw material supply, engineering design, steel component manufacturing, installation and construction.
We have established a professional team of quality inspection engineers, introduced internationally leading quality inspection equipment such as German GS1000 vacuum spectrometer and high-frequency infrared carbon sulfur analyzer, established a high-quality product inspection room, and won many awards from China's advanced quality management unit.
In addition, we support testing and certification by SGS, TUV, BV.
Our capacity and certification:
![]()
![]()
![]()
![]()
![]()
Support and Services:
![]()
![]()
![]()
![]()
![]()
![]()
Our industrial steel structures are engineered for maximum efficiency, cost-effectiveness, and long-term durability.
Company profile:
Baodu International Advanced Construction Material Co., Ltd was established in January 2010 with the office in Beijing and factory in Hebei, China. Baodu is a designer, manufacturer, supplier and exporter of industrial noise comprehensive treatment, steel structure, sandwich panel and prefab house. Baodu has an annual output of 6 million square meters of acoustic sandwich panels, 100000 tons of steel structures and 1 million square meters of floor decking sheet. The products are sold in more than 30 countries and regions around the world. Baodu has a professional design team with more than 10 years’ experience, including 5 senior engineers, 20 engineers, and 35 technicians. Baodu has several energy saving and environment protection intellectual property rights, construction and environment protection design qualification, CE certification and Russian GOST certification etc. Baodu participated in the military parade village project for the 60th anniversary of China and project of Beijing Daxing International Airport. Under the guidance of China's "one belt, one road" strategy, Baodu has also undertaken overseas projects such as the project of Thar,Pakistan coal fired power plant, Hasyan Dubai power plant and so on. Finally, welcome your coming to Baodu for a visit and cooperation!
Packing and Shipping:
![]()
![]()
![]()
![]()
Packaging Details :
1.Steel structure components will be in packaging with proper protection.
2.Sandwich panels will be covered with plastic film.
3.Bolts and other accessories will be loaded into wooden Boxes
All the structure components, panels, bolts and sorts of accessories will be well packed with standard package suitable for ocean
transport and loaded into 40’HQ.
All the products are loaded at the loading site of our factory using crane and forklift by our skilled workers, who will prevent
the goods to be damaged.
Good relationship with many vessel companies to make sure the transportation smooth
FAQ:
Q1: You are manufacture factory or trading company?
A: We are manufacture factory. And you are welcomed to visit us at any time for inspection. The quality control flow and sales team will show you our professionalism. Also, you will get best and most competitive price after visiting us.
Q2: What the quality assurance you provided and how do you control quality?
A: Established a procedure to check products at all stages of the manufacturing process - raw materials, in process
materials,validated or tested materials, finished goods, etc. SGS, BV and other testing are available for us. We could deal with you by Trade Assurance via Alibaba.
Q3: Is your price competitive compared with other companies?
A: Our business objectives are to give the best price with same quality and best quality with the same price. We will do
everything we can to reduce your cost and guarantee you get the best product that you paid for.
Q4: Can you send engineers or whole team to install my project?
A: Yes, we will send you the detailed installation drawing and video for free, we can provide the service of installation,
supervision, and training by extra. We can send our professional technical team to supervise installation on site overseas.
Q5: Do you accept container loading inspection?
A: You are welcomed to send an inspector, not only for the container loading, but any time during the production time.
Q6: Do you offer designing service for us?
A: Yes, we could design full solution drawings as your requirements. By using AutoCAD, PKPM, MTS, 3D3S, Tarch, Tekla Structures (Xsteel) etc., we can design complex industrial building like office mansion, super marker, auto dealer shop,shipping mall, 5 stars hotel.
Q7: What is the delivery time?
A: Delivery time depends on order quantities. In general, the delivery time to nearest seaport in China will be 30 days after
receiving deposit.
Q8: How can you get a quotation for your projects?
A: You can contact us by email, phone, Alibaba TM, WhatsApp, Skype, Viber and so on 24*7 and you will get reply within 8 hours.
Q9: How to ensure the product you supply is what we want exactly?
A: Before placing order, our sales and engineers’ team will provide you the suitable solution according to your requirements.Proposal drawing, 3D drawing, Materials’ photos, finished projects photos are available, which will help you understand the solution we provided deeply.





