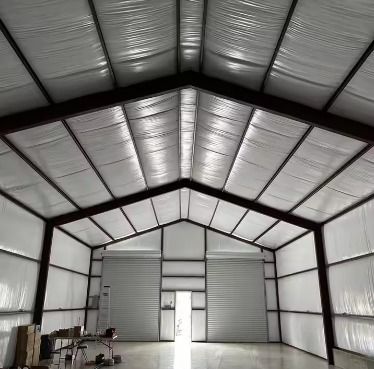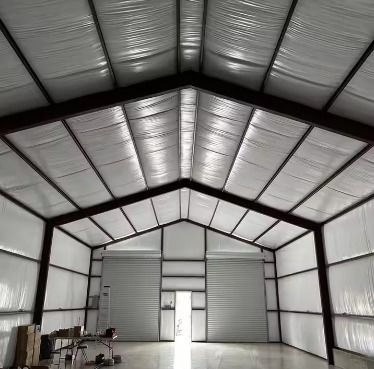-
Rockwool Sandwich Panel
-
Glasswool Sandwich Panel
-
Polyurethane Sandwich Panel
-
Acoustic Sandwich Panel
-
Prefab Steel Warehouse
-
Metal Cladding Panels
-
Perforated Metal Sheet
-
Profiled Steel Sheet
-
Steel Floor Decking
-
Aluminium Sandwich Panel
-
Foldable Container House
-
EPS Sandwich Panel
-
Decorative Sandwich Panel
-
Sandwich Panel Corner
-
Steel Sheet Coil
-
Glass Wool Insulation
-
Rockwool Insulation
-
Structural Steel Beam
-
Steel Angle
-
Steel Channel Section
-
 MR"We received it 8 days ago and everything went very well thank you we are happy to have the product already in the plant.Anything we communicate with you"
MR"We received it 8 days ago and everything went very well thank you we are happy to have the product already in the plant.Anything we communicate with you" -
 MR"Hi Kerry, we have done some further testing on the panel and we are happy with the results."
MR"Hi Kerry, we have done some further testing on the panel and we are happy with the results." -
 Mrsvery satisfied ang good product. fast shipping and everything went very well
Mrsvery satisfied ang good product. fast shipping and everything went very well
Customizable Versatile Prefab Metal Warehouse Commercial Building
| Place of Origin | Hebei,China |
|---|---|
| Brand Name | BAODU |
| Certification | ISO9001,CE |
| Model Number | Steel Warehouse |
| Document | Product Brochure PDF |
| Minimum Order Quantity | 300square meters |
| Price | $30-45square meter |
| Packaging Details | In general, for steel structure , we use the steel frame packing to keep goods not to be broken . For sandwich panel and color steel sheet, we use the plastic packing . If the clients need special packing will according to their requirements. |
| Delivery Time | 30days |
| Payment Terms | L/C, D/A, D/P, T/T, Western Union, MoneyGram |
| Supply Ability | 100000 Square Meter/Square Meters per Month |
| Product Name | Prefab Steel Structure Warehouse Customizable And Versatile Commercial Building Low Cost Prefabricated Steel Structure Workshop Building For Construction Factory & Warehouse | Warranty | 50 -100 Year |
|---|---|---|---|
| Installation | Engineer Guidance | Processing Service | Bending, Welding, Decoiling, Cutting, Punching |
| Frame | Weld Steel Structure Frame | Installation Guide | Installation Drawings And Video |
| Bracing | Round Bar/Angle Steel/Steel Rod | Design | SAP2000/AutoCAD /PKPM /3D3S/TEKLA |
| Corrosion Protection | Hot-Dip Galvanizing | Wind Resistance | Up To 180km/h |
| Highlight | Prefab Metal Warehouse Commercial Building,Customizable Prefab Metal Warehouse,Versatile Prefab Metal Warehouse |
||
Prefab Steel Structure Warehouse Customizable and Versatile Commercial Building Low Cost Prefabricated Steel Structure Workshop Building for Construction Factory & Warehouse
Features:
![]()
Steel structure building is one kind of product which can be design as per every proples' different need. so, if you found that follows example pictures is not as same as your want, even it is very different. do not worried,no matter which kind of building you need,prefabricated houseswarehouse bigger, smaller or multi-storey, just tell me the data or drawing of building what you need.we will make the exact design, quotation and rendering for you as soon as we can.(our group have more than 20 years experience on steel structure )
Please Click below ,find surprise !
Technical Parameters:
![]()
![]()
Components:
![]()
Baodu Steel Structure is the professional manufacturer of Steel Structure Warehouse, Workshop, Pre-engineered building. Pre-engineered steel structure warehouse is steel structure built over a structural concept of primary members, secondary members, roof and wall sheeting connected to each other and various other building components. These buildings can be provided with different structural and non-structural additions such as skylights, wall lights, turbo vents, ridge ventilators, louvers, roof monitors, doors & windows, trusses, mezzanine floors, fascias, canopies, crane systems, insulation etc., based on the customer’s requirements.
Roof and wall project system
Main Steel Frame
Other Materials
Steel Building Process:
![]()
Project Cases:
![]()
![]()
![]()
![]()
![]()
![]()
![]()
![]()
Steel structure buildings serve a wide range of purposes, including warehouses, workshops, factories, cold storage facilities, high-rise buildings, shopping malls, power plants, distribution centers, pedestrian bridges, steel-structured hotels, prefabricated public schools, sports arenas and halls, car parking centers, airplane hangars and aviation facilities, church buildings and community centers, poultry farms, agricultural buildings and barns, storage sheds, self-storage buildings, greenhouses, garages, commercial buildings, industrial facilities, and much more.
Strict Quality Inspection Standards
![]()
![]()
Excellent product quality is our eternal pursuit, and it is also the fundamental reason for us to base ourselves on the global market. BAODU GROUP implements whole-process quality management and strictly supervises every process such as raw material supply, engineering design, steel component manufacturing, installation and construction.
We have established a professional team of quality inspection engineers, introduced internationally leading quality inspection equipment such as German GS1000 vacuum spectrometer and high-frequency infrared carbon sulfur analyzer, established a high-quality product inspection room, and won many awards from China's advanced quality management unit.
In addition, we support testing and certification by SGS, TUV, BV.
Our capacity and certification:
![]()
![]()
![]()
![]()
![]()
Support and Services:
![]()
![]()
![]()
![]()
![]()
![]()
Our industrial steel structures are engineered for maximum efficiency, cost-effectiveness, and long-term durability.
Company profile:
Baodu International Advanced Construction Material Co., Ltd was established in January 2010 with the office in Beijing and factory in Hebei, China. Baodu is a designer, manufacturer, supplier and exporter of industrial noise comprehensive treatment, steel structure, sandwich panel and prefab house. Baodu has an annual output of 6 million square meters of acoustic sandwich panels, 100000 tons of steel structures and 1 million square meters of floor decking sheet. The products are sold in more than 30 countries and regions around the world. Baodu has a professional design team with more than 10 years’ experience, including 5 senior engineers, 20 engineers, and 35 technicians. Baodu has several energy saving and environment protection intellectual property rights, construction and environment protection design qualification, CE certification and Russian GOST certification etc. Baodu participated in the military parade village project for the 60th anniversary of China and project of Beijing Daxing International Airport. Under the guidance of China's "one belt, one road" strategy, Baodu has also undertaken overseas projects such as the project of Thar,Pakistan coal fired power plant, Hasyan Dubai power plant and so on. Finally, welcome your coming to Baodu for a visit and cooperation!
Packing and Shipping:
![]()
![]()
![]()
![]()
Packaging Details :
1.Steel structure components will be in packaging with proper protection.
2.Sandwich panels will be covered with plastic film.
3.Bolts and other accessories will be loaded into wooden Boxes
All the structure components, panels, bolts and sorts of accessories will be well packed with standard package suitable for ocean
transport and loaded into 40’HQ.
All the products are loaded at the loading site of our factory using crane and forklift by our skilled workers, who will prevent
the goods to be damaged.
Good relationship with many vessel companies to make sure the transportation smooth
FAQ:
1.You are manufacture factory or trading company?
We are manufacture factory. You are welcomed to visit us at any time. In the workshop,it has a complete advanced equipment system for making steel structures and panels. So we can make sure the good quality and also the competitive price.
2.How about your quality control?
Our products have passed CE EN1090 and ISO9001:2008.
3.Can you offer design service?
Yes,we have an engineer team and can design for you according to your requirements.Architectural drawing,structure diagram,processing detail drawing and installation drawing will be made and let you confirm in different time of the project.
4.What's the delivery time?
The delivery time depends on the size and quantity of building.Generally within 30 days after receiving the payment.And partial shipment is allowed for big order.
5.Do you offer service for installation?
We will furnish you the detailed construction drawing and the construction manual which could help you to erect and install the building step by step. We also could send the engineer to your local to help you if neede.
6.What's the payment term?
30% deposit and 70% balance before shipment.
7.How to get a quote from you?
You can contact us by email, phone, Alibaba TM, WhatsApp, Skype and so on 24*7 and you will get reply within anytime.





