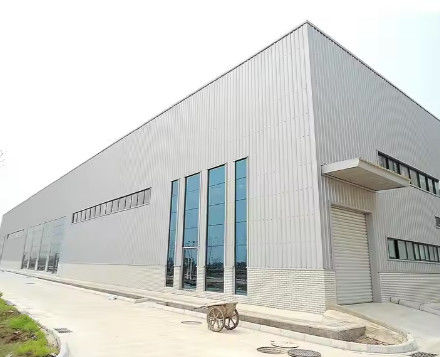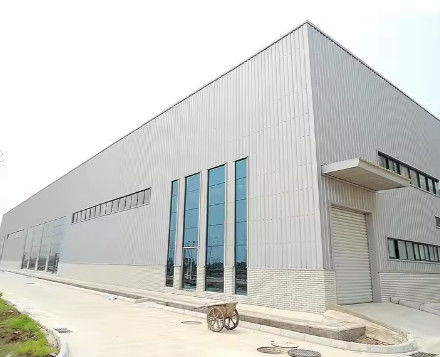-
Rockwool Sandwich Panel
-
Glasswool Sandwich Panel
-
Polyurethane Sandwich Panel
-
Acoustic Sandwich Panel
-
Prefab Steel Warehouse
-
Metal Cladding Panels
-
Perforated Metal Sheet
-
Profiled Steel Sheet
-
Steel Floor Decking
-
Aluminium Sandwich Panel
-
Foldable Container House
-
EPS Sandwich Panel
-
Decorative Sandwich Panel
-
Sandwich Panel Corner
-
Steel Sheet Coil
-
Glass Wool Insulation
-
Rockwool Insulation
-
Structural Steel Beam
-
Steel Angle
-
Steel Channel Section
-
 MR"We received it 8 days ago and everything went very well thank you we are happy to have the product already in the plant.Anything we communicate with you"
MR"We received it 8 days ago and everything went very well thank you we are happy to have the product already in the plant.Anything we communicate with you" -
 MR"Hi Kerry, we have done some further testing on the panel and we are happy with the results."
MR"Hi Kerry, we have done some further testing on the panel and we are happy with the results." -
 Mrsvery satisfied ang good product. fast shipping and everything went very well
Mrsvery satisfied ang good product. fast shipping and everything went very well
H Beam C Channel Custom Prefabricated Steel Structure Warehouse Building
| Place of Origin | Hebei,China |
|---|---|
| Brand Name | BAODU |
| Certification | ISO9001,CE |
| Model Number | Steel Warehouse |
| Document | Product Brochure PDF |
| Minimum Order Quantity | 10 Ton |
| Price | $30-70square meter |
| Packaging Details | In general, for steel structure , we use the steel frame packing to keep goods not to be broken . For sandwich panel and color steel sheet, we use the plastic packing . If the clients need special packing will according to their requirements. |
| Delivery Time | 15-21days |
| Payment Terms | L/C, D/A, D/P, T/T, Western Union, MoneyGram |
| Supply Ability | 10000 Square Meter/Square Meters per Month |
| Product Name | H Beam And C Channel Custom Prefabricated Steel Structure Warehouse Building | Warranty | 50 Year |
|---|---|---|---|
| Installation | Engineer Guidance | Purlin | C/Z Galvanized Steel |
| Drawing Design | Customers' Request | Window | Sliding Window, PVC Window Or Aluminium Window |
| Application | Steel Fabricated House | Design Style | Modern |
| Eave Connection | Hot-dip Galvanized Twin Plate;expansion Bolts To Fix Tent | Processing Service | Bending, Welding, Decoiling, Cutting, Punching |
| Highlight | C Channel prefabricated warehouse building,Custom Prefabricated Steel Structure Warehouse,H Beam prefabricated warehouse building |
||
H Beam and C Channel Custom Prefabricated Steel Structure Warehouse Building
Features:
Technical Parameters:
![]()
Drawing Design
We need the following information to make a design for you: the specifications and use of the steel building, thermal and lighting conditions, window and door requirements, wind/snow load, and whether it has a crane.
1 Location (where will be built? ) _____country, area
2 Size: Length*width*height _____mm*_____mm*_____mm
3 wind load (max. Wind speed) _____kn/m2, _____km/h, _____m/s
4 snow load (max. Snow height)____kn/m2, _____mm
5 anti-earthquake _____level
6 brickwall needed or not If yes, 1.2m high or 1.5m high
7 thermal insulation If yes, EPS, fiberglass wool, rockwool, PU sandwich panels will be suggested; If not, the metal steel sheets
will be ok. The cost of the latter will be much lower than that of the former.
8 door quantity & size _____units, _____(width)mm*_____(height)mm
9 window quanity & size _____units, _____(width)mm*_____(height)mm
10 crane needed or not If yes, _____units, max. Lifting weight____tons; Max. Lifting height ___m.
Models Design
Our company offers full design and detailing services to every customer.(PKPM, AutoCAD, Tekla).And our design team turns your requirements into clear drawings, offer 3D drawings for installation guidance, and ensures every detail is easily understandable.
We have our own independent architectural design and research institute, with strong design strength and professional design team, and several experts with senior design experience. Technical consultants and technical guides are well-known Chinese structural experts, professors, and national design masters. Working with us can provide you with a unique opportunity to bring a dedicated design team to your project to ensure the highest quality design solutions.
After years of improvement and customer experience, our process ensures that each building is completed in accordance with your needs and expectations.
We can provide :
1.Customization Service
2. Strict Quality Inspection
3. Shortest Delivery Time
4. Production Visualization
5. Packing and Delivery
6. Installation Guide
Installation scene:
![]()
THREE ways to help you on the installation:
1. We can offer you the manual include the photos and drawings, or some videos for help you on the installation. And you will organize the local people to install it. 93% of our clients finished their houses in this way.
2. We can send our people to your site to guide your people to install. Or send team people (3-5 people) to your site to install for you. This way is most easy way, but you need to pay their round-way tickets, local food, accommodation, transportation, communication and salary, and also their security on the site. Almost 5% of our clients choose this way. And in the normal we will require the order should be more than 100000USD.
3. You can send your people (engineers or the technician) to our co- mpany to study the installation details. 2% of our clients choose this way for their orders.
Strict Quality Inspection Standards
![]()
![]()
Excellent product quality is our eternal pursuit, and it is also the fundamental reason for us to base ourselves on the global market. BAODU GROUP implements whole-process quality management and strictly supervises every process such as raw material supply, engineering design, steel component manufacturing, installation and construction.
We have established a professional team of quality inspection engineers, introduced internationally leading quality inspection equipment such as German GS1000 vacuum spectrometer and high-frequency infrared carbon sulfur analyzer, established a high-quality product inspection room, and won many awards from China's advanced quality management unit.
In addition, we support testing and certification by SGS, TUV, BV.
Applications:
![]()
Steel structure buildings serve a wide range of purposes, including warehouses, workshops, factories, cold storage facilities, high-rise buildings, shopping malls, power plants, distribution centers, pedestrian bridges, steel-structured hotels, prefabricated public schools, sports arenas and halls, car parking centers, airplane hangars and aviation facilities, church buildings and community centers, poultry farms, agricultural buildings and barns, storage sheds, self-storage buildings, greenhouses, garages, commercial buildings, industrial facilities, and much more.
Project Cases:
![]()
![]()
![]()
Our capacity and certification:
![]()
![]()
![]()
![]()
![]()
Support and Services:
![]()
![]()
![]()
![]()
Company profile:
Baodu International Advanced Construction Material Co., Ltd was established in January 2010 with the office in Beijing and factory in Hebei, China. Baodu is a designer, manufacturer, supplier and exporter of industrial noise comprehensive treatment, steel structure, sandwich panel and prefab house. Baodu has an annual output of 6 million square meters of acoustic sandwich panels, 100000 tons of steel structures and 1 million square meters of floor decking sheet. The products are sold in more than 30 countries and regions around the world. Baodu has a professional design team with more than 10 years’ experience, including 5 senior engineers, 20 engineers, and 35 technicians. Baodu has several energy saving and environment protection intellectual property rights, construction and environment protection design qualification, CE certification and Russian GOST certification etc. Baodu participated in the military parade village project for the 60th anniversary of China and project of Beijing Daxing International Airport. Under the guidance of China's "one belt, one road" strategy, Baodu has also undertaken overseas projects such as the project of Thar,Pakistan coal fired power plant, Hasyan Dubai power plant and so on. Finally, welcome your coming to Baodu for a visit and cooperation!
Packing and Shipping:
![]()
1.Steel components are packaged with iron pallets at the factory with the coding number,which is convenient for customers to unload;small steel structures are bundled with iron wires and hung with tags.
2.Fasteners are packed in wooden cases
3. The upper layer of the color-coated roof and wall panel is covered with
plastic film, and the maintenance edge is wrapped with plastic film and labelled.
4.Container type:40ft HC,40ft OT,20ft GP
5. Mode of transportation: sea, air, inland transportation
FAQ:
1)Is your company a factory or trade company? We are factory, so you can get the best price and competitive price.
2)What’s the quality assurance you provided and how do you control quality ? Established a procedure to check products at all stages of the manufacturing process - raw materials, in process materials, validated or tested materials, finished goods, etc.
3) Do you offer guiding installation on site overseas for warehouse building? Yes, we can provide the service of installation, supervision and training by extra. We can send our professional technical engineer to supervise installation on site overseas. They have succeeded in more than 50 countries, such as Algeria, Ghana, Ethiopia, Nigeria, Philippines, Angola, Mauritius,Papua New Guinea, USA, Australia,Uganda, Netherlands etc.
4) What is your main market? Guided by global field of vision, our products have been exported to 130 countries and regions with its good quality and good service, such as Asia, Europe,Oceania, Asia, Africa, North and South America, Latin America and other regions, achieving sustained and stable cooperation.
5) How to pack the products? A: We use standard package. If you have special package requirements, we will pack as required, but the fees will be paid by customers.
5 anti-earthquake _____level







