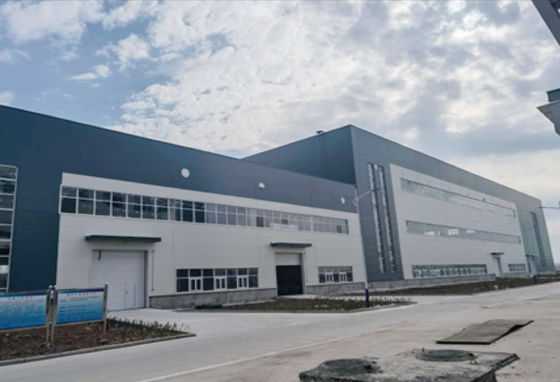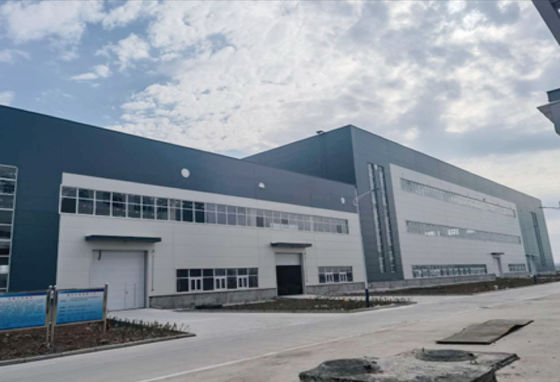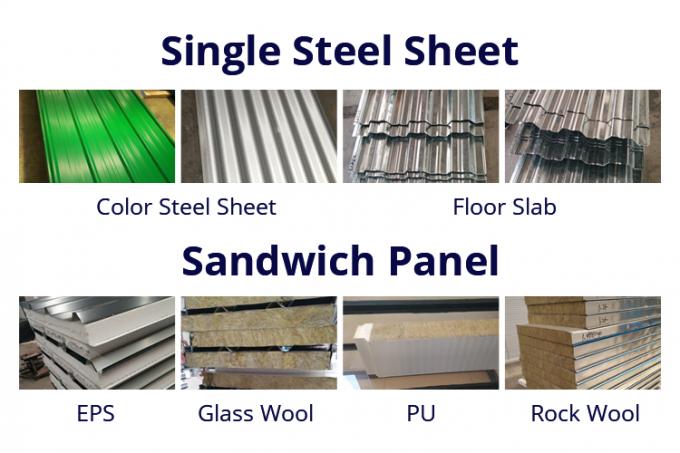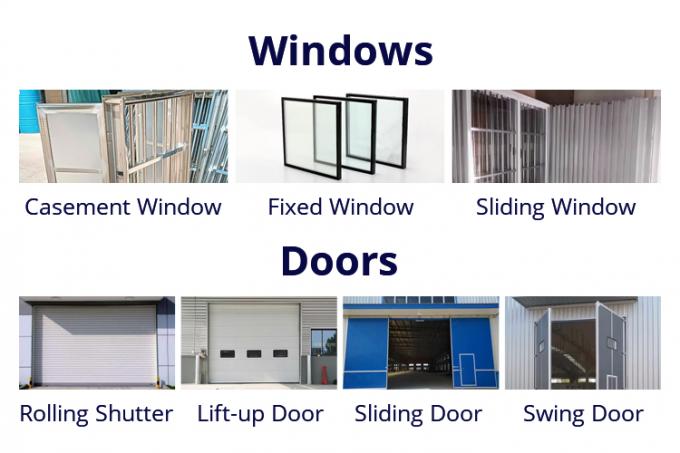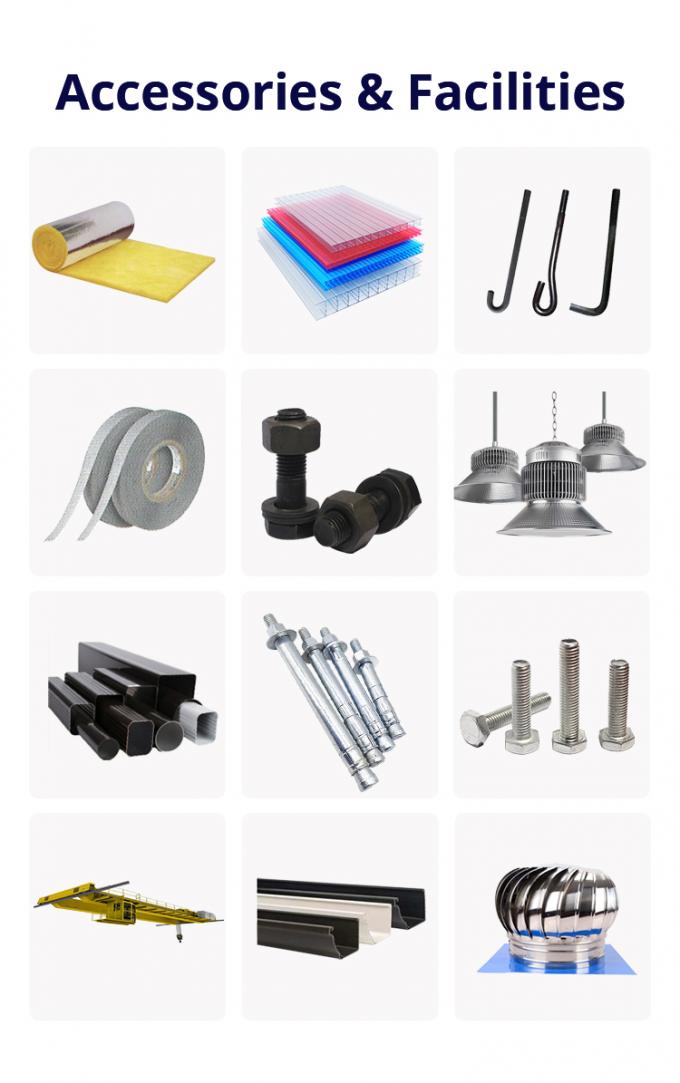-
Rockwool Sandwich Panel
-
Glasswool Sandwich Panel
-
Polyurethane Sandwich Panel
-
Acoustic Sandwich Panel
-
Prefab Steel Warehouse
-
Metal Cladding Panels
-
Perforated Metal Sheet
-
Profiled Steel Sheet
-
Steel Floor Decking
-
Aluminium Sandwich Panel
-
Foldable Container House
-
EPS Sandwich Panel
-
Decorative Sandwich Panel
-
Sandwich Panel Corner
-
Steel Sheet Coil
-
Glass Wool Insulation
-
Rockwool Insulation
-
Structural Steel Beam
-
Steel Angle
-
Steel Channel Section
-
 MR"We received it 8 days ago and everything went very well thank you we are happy to have the product already in the plant.Anything we communicate with you"
MR"We received it 8 days ago and everything went very well thank you we are happy to have the product already in the plant.Anything we communicate with you" -
 MR"Hi Kerry, we have done some further testing on the panel and we are happy with the results."
MR"Hi Kerry, we have done some further testing on the panel and we are happy with the results." -
 Mrsvery satisfied ang good product. fast shipping and everything went very well
Mrsvery satisfied ang good product. fast shipping and everything went very well
Light Industrial Metal Warehouse Solid H-shape Steel Beam Main Frame Steel Structure Prefab Warehouse Building
| Place of Origin | Hebei,China |
|---|---|
| Brand Name | BAODU |
| Certification | ISO9001,CE |
| Model Number | Steel Warehouse |
| Document | Product Brochure PDF |
| Minimum Order Quantity | Discussible |
| Price | Reasonable |
| Packaging Details | In general, for steel structure , we use the steel frame packing to keep goods not to be broken . For sandwich panel and color steel sheet, we use the plastic packing . If the clients need special packing will according to their requirements. |
| Delivery Time | 15-21days |
| Payment Terms | L/C, D/A, D/P, T/T, Western Union, MoneyGram |
| Supply Ability | 10000 Square Meter/Square Meters per Month |
| Product Name | Prefab Warehouse Light Industrial Steel Structure Factory Building Metal Warehouse | Type | Steel Structure |
|---|---|---|---|
| Main Frame | Solid H-shape Steel Beam | Project Solution Capability | Total Solution For Projects |
| Purlin | C/Z Galvanized Steel | Drawing Design | Customers' Request |
| Secondary Frame | C&Z Purlin, Brace | Surface Treatment | Hot Dip Gavalnized/Paint |
| Design Style | Modern | Warranty | More Than 50 Years |
| Highlight | Industrial Steel Structure Warehouse Building,Prefab Steel Structure Warehouse Building,Light prefabricated metal warehouse |
||
Prefab Warehouse Light Industrial Steel Structure Factory Building Metal Warehouse
![]()
1. Baodu Prefabricated Steel Structure Building Products:
Lightweight Steel Structures: Used for small to medium-sized buildings such as warehouses, factories, and commercial spaces. They are cost-effective, lightweight, and quick to assemble. Heavy Steel Structures: Suitable for large-scale buildings like industrial factories, bridges, airports, and stations, these structures have high load-bearing capacities. Multi-story & High-rise Steel Structures: These are used in office buildings, residential complexes, and mixed-use developments. They offer seismic resistance and fast construction timelines.
2. Industrial Steel Structures building:
Factories/Warehouses: Steel structures for industrial facilities, including both single-story and multi-story factory buildings.Storage Warehouses: Tailored steel structures for storage and logistics needs.
3. Special Steel Structures
Prefabricated Steel Modules: Used for modular construction, allowing for quick installation of pre-assembled units.
Space Frame Structures: Ideal for large-span structures like stadiums, exhibition halls, and airport terminals.
Steel Curtain Walls: Used for building facades in commercial office buildings, creating a modern aesthetic while offering durability.
4. Supporting Products & Services
Roof and Wall Systems: Including color-coated steel panels, insulated sandwich panels, and other weather-resistant materials for efficient thermal insulation and waterproofing. Corrosion & Fire Protection Coatings: Specialized coatings to protect steel from corrosion and to enhance fire safety. Design and Installation Services: Comprehensive services, including structural design, engineering, and on-site construction support.
Features:
|
|
Technical Parameters:
![]()
If you have drawings, welcome to share drawings with us, quoation will be done based your drawings. Our excellent design team will design the steel structure workshop warehouse for you.
If you give the following information, we will give you an satisfactory drawing.
1 Location (where will be built? ) which country? which city?
2 Size: Length*width* Eave height _____mm*_____mm*_____mm
3wind load (max. Wind speed) _____kn/m2, _____km/h, _____m/s
4 snow load (max. Snow height) _____kn/m2, _____mm, temperature range?
5 anti-earthquake _____level
6 brickwall needed or not If yes, 1.2m high or 1.5m high? or other?
7 thermal insulation If yes, EPS,fiberglass wool, rockwool, PU sandwich panels will be suggested; If not, the metal sheets will be ok. The cost of the latter will be much lower than that of the former.
8 door quantity & size _____units, _____(width)mm*_____(height)mm
9 window quanity &size _____units, _____(width)mm*_____(height)mm
10 crane needed or not If yes, _____units, max. Lifting weight____tons; Max.Lifting height _____m
We can provide :
1.Customization Service
2. Strict Quality Inspection
3. Shortest Delivery Time
4. Production Visualization
5. Packing and Delivery
6. Installation Guide
Installation scene:
![]()
Applications:
![]()
|
|
Project Cases:
![]()
![]()
![]()
Our capacity and certification:
![]()
![]()
![]()
![]()
Support and Services:
![]()
![]()
![]()
![]()
Our team of experts is available to provide technical support and services for the Prefab Steel Warehouse product.
We offer:
- Consultations to help you determine the best solutions for your needs
- Customized design services to ensure the warehouse meets your specific requirements
- Quality control inspections throughout the production process
- On-site installation and assembly services
- Maintenance and repair services to keep your warehouse in top condition
Our goal is to provide our customers with reliable, durable, and cost-effective solutions for their storage needs. Contact us for more information on our technical support and services.
Company profile:
Baodu International Advanced Construction Material Co., Ltd was established in January 2010 with the office in Beijing and factory in Hebei, China. Baodu is a designer, manufacturer, supplier and exporter of industrial noise comprehensive treatment, steel structure, sandwich panel and prefab house. Baodu has an annual output of 6 million square meters of acoustic sandwich panels, 100000 tons of steel structures and 1 million square meters of floor decking sheet. The products are sold in more than 30 countries and regions around the world. Baodu has a professional design team with more than 10 years’ experience, including 5 senior engineers, 20 engineers, and 35 technicians. Baodu has several energy saving and environment protection intellectual property rights, construction and environment protection design qualification, CE certification and Russian GOST certification etc. Baodu participated in the military parade village project for the 60th anniversary of China and project of Beijing Daxing International Airport. Under the guidance of China's "one belt, one road" strategy, Baodu has also undertaken overseas projects such as the project of Thar,Pakistan coal fired power plant, Hasyan Dubai power plant and so on. Finally, welcome your coming to Baodu for a visit and cooperation!
Packing and Shipping:
![]()
Product Packaging:
- The prefabricated steel warehouse will be packaged in sturdy box to prevent any damage during transportation.
- All components will be carefully wrapped and secured to ensure safe delivery.
Shipping:
- The product will be shipped via truck or container, depending on the size of the order and the destination.
- Shipping fees will be calculated based on the distance and weight of the order.
- Delivery times may vary depending on the destination and shipping method.
- Customers will be provided with a tracking number to monitor the status of their shipment.
FAQ:
Q1: Are you a manufacturer or a trading company?
A: We are a manufacturing factory. Welcome to visit our company anytime for inspection. Our quality control process and sales team will showcase our professionalism to you.
Q2:What quality assurance do you provide and how do you control the quality?
A: We will inspect products at various stages of the manufacturing process (raw materials, work in progress)Materials, validated or tested materials, finished products, etc.
Q3: Are your prices competitive compared to other companies?
A: Our business goal is to provide the best price with the same quality and the best quality at the same price. We make every effort to reduce your costs and ensure that you receive the best product you pay for.
Q4: Can you send an engineer or the entire team to install my project?
A: Yes, we will send you detailed installation drawings and videos for free, and we can provide installation services,Supervision and additional training. We can dispatch a professional technical team to overseas sites to supervise installation.
Q5: Do you accept container loading inspections?
A: Welcome to send an inspector who is not only responsible for container loading, but also at any time during the production process.
Q6: Do you provide design services for us?
A: Yes, we can design a complete solution drawing according to your requirements.
By using AutoCAD, PKPM, MTS, 3D3S, Tarch, Tekla Structures (Xsteel), etc.
Q7: What is the delivery time?
A: The delivery time depends on the quantity oforders. Generally speaking, the delivery time is within 30 days.
Q8: How do you get a quote for your project?
A: You can contact us 24/7 through email, phone, Alibaba TM, WhatsApp, Skype,Viber, and other channels.
Q9: How can we ensure that the products you provide are exactly what we want?
A: Before placing an order, our sales and engineering teams will provide you with a suitable solution based on your requirements. We provide schematic diagrams,3D drawings, material photos, and finished product photos, which will help you gain a deeper understanding of the solutions we offer.



