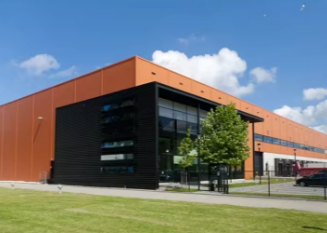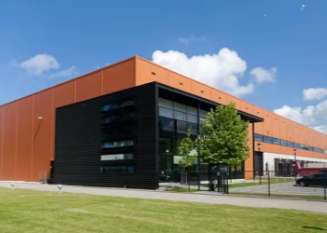-
Rockwool Sandwich Panel
-
Glasswool Sandwich Panel
-
Polyurethane Sandwich Panel
-
Acoustic Sandwich Panel
-
Prefab Steel Warehouse
-
Metal Cladding Panels
-
Perforated Metal Sheet
-
Profiled Steel Sheet
-
Steel Floor Decking
-
Aluminium Sandwich Panel
-
Foldable Container House
-
EPS Sandwich Panel
-
Decorative Sandwich Panel
-
Sandwich Panel Corner
-
Steel Sheet Coil
-
Glass Wool Insulation
-
Rockwool Insulation
-
Structural Steel Beam
-
Steel Angle
-
Steel Channel Section
-
 MR"We received it 8 days ago and everything went very well thank you we are happy to have the product already in the plant.Anything we communicate with you"
MR"We received it 8 days ago and everything went very well thank you we are happy to have the product already in the plant.Anything we communicate with you" -
 MR"Hi Kerry, we have done some further testing on the panel and we are happy with the results."
MR"Hi Kerry, we have done some further testing on the panel and we are happy with the results." -
 Mrsvery satisfied ang good product. fast shipping and everything went very well
Mrsvery satisfied ang good product. fast shipping and everything went very well
China Supplier Workshop Industrial Commercial Prefabricated Steel Structure Warehouse Building
| Place of Origin | Hebei,China |
|---|---|
| Brand Name | BAODU |
| Certification | ISO9001,CE |
| Model Number | Steel Warehouse |
| Document | Product Brochure PDF |
| Minimum Order Quantity | Discussible |
| Price | Reasonable |
| Packaging Details | In general, for steel structure , we use the steel frame packing to keep goods not to be broken . For sandwich panel and color steel sheet, we use the plastic packing . If the clients need special packing will according to their requirements. |
| Delivery Time | 21days |
| Payment Terms | L/C, D/A, D/P, T/T, Western Union, MoneyGram |
| Supply Ability | 10000 Square Meter/Square Meters per Month |
| Product Name | China Supplier Workshop Industrial Commercial Prefabricated Steel Structure Warehouse Building | Processing Service | Bending, Welding, Decoiling, Cutting, Punching |
|---|---|---|---|
| Structure | Steel Structure Frame Welded | Surface Treatment | Hot Dip Galvanised Or Painted |
| Main Frame | Solid H-shape Steel Beam | Roof & Wall Panel | Color Steel Veneer, Rockwool Sandwich Panel, PU Sandwich Panel Etc |
| Life Span | Designed For 50 Years | After-sale Service | Online Technical Support, Onsite Installation, |
| Application | Office Building, Sports Venues, Mall, Supermarket | Design Style | Modern |
| Highlight | prefabricated steel warehouse building,industrial steel structure warehouse,commercial prefab steel building |
||
China Supplier Workshop Industrial Commercial Prefabricated Steel Structure Warehouse Building
Product Description:
Lightweight Steel Structures: Used for small to medium-sized buildings such as warehouses, factories, and commercial spaces. They are cost-effective, lightweight, and quick to assemble. Heavy Steel Structures: Suitable for large-scale buildings like industrial factories, bridges, airports, and stations, these structures have high load-bearing capacities. Multi-story & High-rise Steel Structures: These are used in office buildings, residential complexes, and mixed-use developments. They offer seismic resistance and fast construction timelines.
2. Industrial Steel Structures building:
Factories/Warehouses: Steel structures for industrial facilities, including both single-story and multi-story factory
buildings.Storage Warehouses: Tailored steel structures for storage and logistics needs.
3. Special Steel Structures
Prefabricated Steel Modules: Used for modular construction, allowing for quick installation of pre-assembled units.
Space Frame Structures: Ideal for large-span structures like stadiums, exhibition halls, and airport terminals.
Steel Curtain Walls: Used for building facades in commercial office buildings, creating a modern aesthetic while offering durability.
4. Supporting Products & Services
Roof and Wall Systems: Including color-coated steel panels, insulated sandwich panels, and other weather-resistant materials for efficient thermal insulation and waterproofing. Corrosion & Fire Protection Coatings: Specialized coatings to protect steel from corrosion and to enhance fire safety. Design and Installation Services: Comprehensive services, including structural design, engineering, and on-site construction support.
Features:
|
||||||||||||||||||||||||||||||||||||||||||||||||||||||
Steel Materials List:
![]()
Some of Materials
1. Main Steel Structure
A.The Main steel structure: Q355B Q235B H column Beam
C.Purlin: Hot dipped galvanized C Z shape purlin
D.Floor decking: Hot dipped galvanized 688 / 750 type decking sheet
2. Roof and Wall System
A.Corrugated steel sheet
C. Steel wire / steel sheet+ Fiberglass wool roll
Technical Parameters:
![]()
1. Location (Where will be built): __Country __area
2. Size ( length* width* height ): __ m*__ m*__ m*
3. Wind speed: __KM/H
4. Snow load: __KG/m²
5. Anti-earthquake: __level
6. Brickwall need or not? If yes, 1.2m high or 1.5m high?
7. Thermal insulation: If yes, fiberglass wool, rock wool, PU sandwich panels will be suggested; if not, the metal steels will be ok. The cost of the latter will be much lower than that of the former.
8. Door quantity & size: __units __(width)m __(height)m
9. Window quantity & size: __units __(width)m __(height)m
10. Crane needed or not: If yes, __units, crane max lift height __m, max lift capacity __tons.
Applications:
![]()
![]()
![]()
![]()
When considering the diverse applications of the BAODU Steel Warehouse product, one can envision a multitude of occasions and scenarios where this versatile structure can be utilized. The steel warehouse, workshop, hangar, hall, or any industrial steel structure is an ideal solution for various needs.
With a reasonable price point and the flexibility of discussing the minimum order quantity, this Steel Warehouse product offers cost-effective solutions for businesses and individuals alike. The packaging details are tailored to ensure the safe delivery of the components, with options for custom packaging based on client requirements.
The main frame of the Steel Warehouse consists of Welded H Steel Beams and Steel Trusses, providing robust support and stability. The surface treatment options of Hot Dip Galvanised or Painted enhance the longevity and aesthetics of the structure.
Its steel structure frame welded construction and easy installation process make the Steel Warehouse a practical choice for various applications. Whether used as a workshop, industrial steel structure, gable frame steel structure, or for other purposes, this product offers a reliable and durable solution.
Customization:
![]()
![]()
(1) Free design and architectural drawings provided;
(2) Durability, easy maintenance, designed life span for 50 years;
(3) Fast and easy assemble, online installation guidance provided;
(4) Elaborate and strong design, high wind ressistance performance;
Support and Services:
![]()
![]()
![]()
![]()
Packing and Shipping:
![]()
![]()
![]()
![]()
Product Packaging:
The Prefab Steel Warehouse is carefully packaged to ensure safe transportation and delivery. Each component is securely wrapped and placed in durable containers to prevent damage during shipping.
Shipping Information:
We offer reliable shipping services for the Prefab Steel Warehouse product. Our team works with trusted carriers to ensure timely delivery to your desired location. Please provide accurate shipping details to expedite the process.
FAQ:
1.What’s the quality grade of the steel structure components?
Reply: Q355 is used for main steel structure, Q235 is used for secondary steel structure.
2.How about the delivery time?
Reply: Usually, about 30 days after the order confirmed, also depends on the fabrication quantity.
3.How about the derust grade?
Reply: Ball blasting Sa 2.5 on main steel structure, manual derust St2.0 on secondary steel structure.
4.What kind panel used for the roof and wall?
Reply: Color corrugated steel sheet and sandwich panel could be used. Sandwich panel performs well on the heat insulation, sound insulation. Common sandwich materials are EPS, glass wool and PU.
5.How to install it?
Reply: We will furnish you the detailed construction drawing and the construction manual which could help you to erect and install the building step by step. We also could send the engineer to your local to help you if needed.




