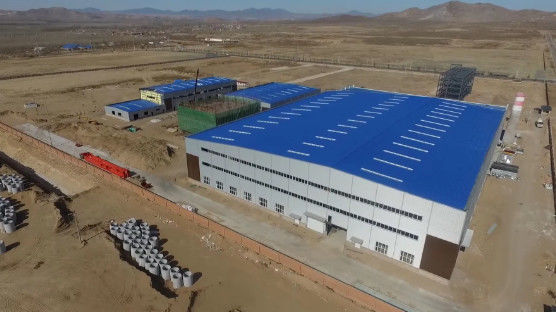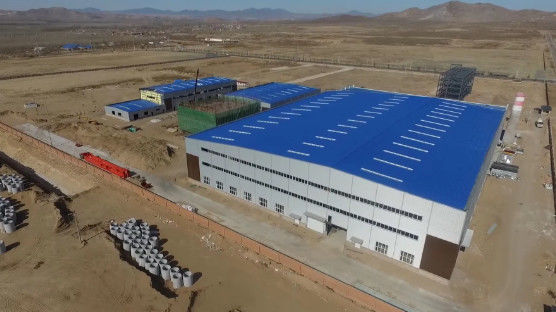-
Rockwool Sandwich Panel
-
Glasswool Sandwich Panel
-
Polyurethane Sandwich Panel
-
Acoustic Sandwich Panel
-
Prefab Steel Warehouse
-
Metal Cladding Panels
-
Perforated Metal Sheet
-
Profiled Steel Sheet
-
Steel Floor Decking
-
Aluminium Sandwich Panel
-
Foldable Container House
-
EPS Sandwich Panel
-
Decorative Sandwich Panel
-
Sandwich Panel Corner
-
Steel Sheet Coil
-
Glass Wool Insulation
-
Rockwool Insulation
-
Structural Steel Beam
-
Steel Angle
-
Steel Channel Section
-
 MR"We received it 8 days ago and everything went very well thank you we are happy to have the product already in the plant.Anything we communicate with you"
MR"We received it 8 days ago and everything went very well thank you we are happy to have the product already in the plant.Anything we communicate with you" -
 MR"Hi Kerry, we have done some further testing on the panel and we are happy with the results."
MR"Hi Kerry, we have done some further testing on the panel and we are happy with the results." -
 Mrsvery satisfied ang good product. fast shipping and everything went very well
Mrsvery satisfied ang good product. fast shipping and everything went very well
Modern Heavy Prefabricated Steel House Warehouse With High Weather Resistance And Sliding Window
| Place of Origin | Hebei,China |
|---|---|
| Brand Name | BAODU |
| Certification | ISO9001,CE |
| Model Number | Steel Warehouse |
| Document | Product Brochure PDF |
| Minimum Order Quantity | Discussible |
| Price | Reasonable |
| Packaging Details | In general, for steel structure , we use the steel frame packing to keep goods not to be broken . For sandwich panel and color steel sheet, we use the plastic packing . If the clients need special packing will according to their requirements. |
| Delivery Time | 15-21days |
| Payment Terms | L/C, D/A, D/P, T/T, Western Union, MoneyGram |
| Supply Ability | 10000 Square Meter/Square Meters per Month |
| Product Name | Modern Heavy Prefabricated Steel House Warehouse Pre-Engineered Steel Structure Warehouse Building | Keyword | Steel Structure Building Warehouse |
|---|---|---|---|
| Weather Resistance | High | Main Frame | Solid H-shape Steel Beam |
| Installation | Engineer Guidance | Drawing Design | Customers' Request |
| Window | Sliding Window, PVC Window Or Aluminium Window | Secondary Frame | C&Z Purlin, Brace |
| Processing Service | Bending, Welding, Decoiling, Cutting, Punching | Application Fields | Steel Structural Fabrication Construction |
| Highlight | Sliding Window Prefabricated Steel House Warehouse,Modern Prefabricated Steel House Warehouse,Modern Heavy prefab steel warehouse |
||
Fast Install Directly Supply Prefab Warehouse Steel Structure Building Heavy Duty Prefabricated Warehouse China Factory
Product Description:
1. Primary Framing
2. Secondary Framing (Bracing, Z and C section purlin)
3. Steel Decking Floor
Features:
Technical Parameters:
![]()
Please kindly inform us of the information below if you are interested in our products.
1. Project Progress: Is Land Purchased? Is it licensed by the government?
2. Usage: for warehouse, workshop, showroom, etc.
3. Location: In which country will it be built?
4. Local Climate: Wind speed, Snow load (max. Wind speed)
5. Design: Please provide the design drawing. Or do you need us to design for you?
6. Dimension: Length*width*height
7. Crane Beam: Do you need crane beam inside the steel structure?
8. Roof and Wall: determine the panel material, such as color steel panel, and metal sandwich panel.
9. Windows and Doors: what material, quantity, and type?
Drawing Design
We need the following information to make a design for you: the specifications and use of the steel building, thermal and lighting conditions, window and door requirements, wind/snow load, and whether it has a crane.
1 Location (where will be built? ) _____country, area
2 Size: Length*width*height _____mm*_____mm*_____mm
3 wind load (max. Wind speed) _____kn/m2, _____km/h, _____m/s
4 snow load (max. Snow height)____kn/m2, _____mm
5 anti-earthquake _____level
6 brickwall needed or not If yes, 1.2m high or 1.5m high
7 thermal insulation If yes, EPS, fiberglass wool, rockwool, PU sandwich panels will be suggested; If not, the metal steel sheets
will be ok. The cost of the latter will be much lower than that of the former.
8 door quantity & size _____units, _____(width)mm*_____(height)mm
9 window quanity & size _____units, _____(width)mm*_____(height)mm
10 crane needed or not If yes, _____units, max. Lifting weight____tons; Max. Lifting height ___m.
Models Design
Our company offers full design and detailing services to every customer.(PKPM, AutoCAD, Tekla).And our design team turns your requirements into clear drawings, offer 3D drawings for installation guidance, and ensures every detail is easily understandable.
We can provide :
1.Customization Service
2. Strict Quality Inspection
3. Shortest Delivery Time
4. Production Visualization
5. Packing and Delivery
6. Installation Guide
Installation scene:
![]()
THREE ways to help you on the installation:
1. We can offer you the manual include the photos and drawings, or some videos for help you on the installation. And you will organize the local people to install it. 93% of our clients finished their houses in this way.
2. We can send our people to your site to guide your people to install. Or send team people (3-5 people) to your site to install for you. This way is most easy way, but you need to pay their round-way tickets, local food, accommodation, transportation, communication and salary, and also their security on the site. Almost 5% of our clients choose this way. And in the normal we will require the order should be more than 100000USD.
3. You can send your people (engineers or the technician) to our co- mpany to study the installation details. 2% of our clients choose this way for their orders.
Applications:
![]()
Please kindly inform us of the information below if you are interested in our products.
1. Project Progress: Is Land Purchased? Is it licensed by the government?
2. Usage: for warehouse, workshop, showroom, etc.
3. Location: In which country will it be built?
4. Local Climate: Wind speed, Snow load (max. Wind speed)
5. Design: Please provide the design drawing. Or do you need us to design for you?
6. Dimension: Length*width*height
7. Crane Beam: Do you need crane beam inside the steel structure?
8. Roof and Wall: determine the panel material, such as color steel panel, and metal sandwich panel.
9. Windows and Doors: what material, quantity, and type?
Project Cases:
![]()
![]()
![]()
Our capacity and certification:
![]()
![]()
![]()
![]()
Support and Services:
![]()
![]()
![]()
![]()
Our team of experts is available to provide technical support and services for the Prefab Steel Warehouse product.
We offer:
- Consultations to help you determine the best solutions for your needs
- Customized design services to ensure the warehouse meets your specific requirements
- Quality control inspections throughout the production process
- On-site installation and assembly services
- Maintenance and repair services to keep your warehouse in top condition
Our goal is to provide our customers with reliable, durable, and cost-effective solutions for their storage needs. Contact us for more information on our technical support and services.
Why Choose Us to offer steel structure building:
Company profile:
![]()
Baodu International Advanced Construction Material Co., Ltd was established in January 2010 with the office in Beijing and factory in Hebei, China. Baodu is a designer, manufacturer, supplier and exporter of industrial noise comprehensive treatment, steel structure, sandwich panel and prefab house. Baodu has an annual output of 6 million square meters of acoustic sandwich panels, 100000 tons of steel structures and 1 million square meters of floor decking sheet. The products are sold in more than 30 countries and regions around the world. Baodu has a professional design team with more than 10 years’ experience, including 5 senior engineers, 20 engineers, and 35 technicians. Baodu has several energy saving and environment protection intellectual property rights, construction and environment protection design qualification, CE certification and Russian GOST certification etc. Baodu participated in the military parade village project for the 60th anniversary of China and project of Beijing Daxing International Airport. Under the guidance of China's "one belt, one road" strategy, Baodu has also undertaken overseas projects such as the project of Thar,Pakistan coal fired power plant, Hasyan Dubai power plant and so on. Finally, welcome your coming to Baodu for a visit and cooperation!
Packing and Shipping:
![]()
Product Packaging:
- The prefabricated steel warehouse will be packaged in sturdy box to prevent any damage during transportation.
- All components will be carefully wrapped and secured to ensure safe delivery.
Shipping:
- The product will be shipped via truck or container, depending on the size of the order and the destination.
- Shipping fees will be calculated based on the distance and weight of the order.
- Delivery times may vary depending on the destination and shipping method.
- Customers will be provided with a tracking number to monitor the status of their shipment.
FAQ:
1. How to buy your idea products?
You can provide us your drawing, and we can produce as your drawings.
Or we can design as your requirements if you don’t have a clear plan. We will provide our plans according to the local climatic condition.
2. What factors should be considered in customizing the prefab house?
2.1: The local weather condition. We need to know the wind speed, the snow loading (if it’s snowing area), the Seismic rating.
2.2: The size of the land can be for this building.
2.3: The purpose of the building, like do you need it for labour accommodation, office, or steel frame workshop, etc.
3. What countries or regions does our product export to?
Our main market is Africa and Asia, South America, etc. We have exported to many countries like: Australia, Angola, Senegal, Kenya, Indonesia, Thailand, Uruguay, Chile, America, and UK, etc.
4. The materials option for the thermal insulation:
4.1: corrugated steel sheet, thickness from 0.3mm-0.6mm
4.2: thermal insulation material: EPS sandwich panel, glass wool sandwich panel, rock wool sandwich panel, PU (polyurethane) sandwich panel.
Q: What is the payment method and supply ability for this product?
A: The payment terms for this product include L/C, D/A, D/P, T/T, Western Union, and MoneyGram. The supply ability for this product is 10000 Square Meter/Square Meters per month and the price is reasonable.






