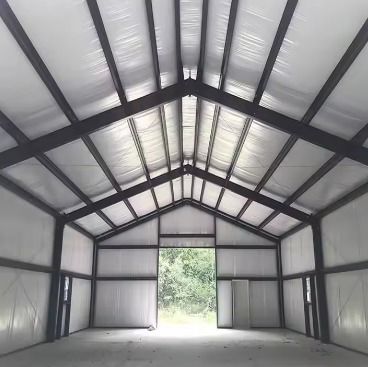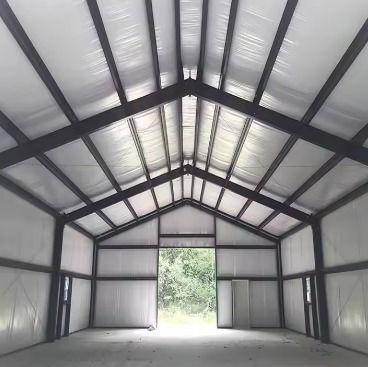-
Rockwool Sandwich Panel
-
Glasswool Sandwich Panel
-
Polyurethane Sandwich Panel
-
Acoustic Sandwich Panel
-
Metal Cladding Panels
-
Perforated Metal Sheet
-
Profiled Steel Sheet
-
Steel Floor Decking
-
Aluminium Sandwich Panel
-
Prefab Steel Warehouse
-
Foldable Container House
-
EPS Sandwich Panel
-
Decorative Sandwich Panel
-
Sandwich Panel Corner
-
Steel Sheet Coil
-
Glass Wool Insulation
-
Rockwool Insulation
-
Structural Steel Beam
-
Steel Angle
-
Steel Channel Section
-
 MR"We received it 8 days ago and everything went very well thank you we are happy to have the product already in the plant.Anything we communicate with you"
MR"We received it 8 days ago and everything went very well thank you we are happy to have the product already in the plant.Anything we communicate with you" -
 MR"Hi Kerry, we have done some further testing on the panel and we are happy with the results."
MR"Hi Kerry, we have done some further testing on the panel and we are happy with the results."
Modern Design Prefabricated Hangar Storage Shed Building Construction Industrial Steel Structure Workshop Warehouse
| Place of Origin | Hebei,China |
|---|---|
| Brand Name | BAODU |
| Certification | ISO9001,CE |
| Model Number | Steel Warehouse |
| Document | Product Brochure PDF |
| Minimum Order Quantity | 1000square meters |
| Price | $28-36square meter |
| Packaging Details | In general, for steel structure , we use the steel frame packing to keep goods not to be broken . For sandwich panel and color steel sheet, we use the plastic packing . If the clients need special packing will according to their requirements. |
| Delivery Time | 30days |
| Payment Terms | L/C, D/A, D/P, T/T, Western Union, MoneyGram |
| Supply Ability | 10000 Square Meter/Square Meters per Month |

Contact me for free samples and coupons.
WhatsApp:0086 18588475571
Wechat: 0086 18588475571
Skype: sales10@aixton.com
If you have any concern, we provide 24-hour online help.
x| Product Name | Modern Design Prefabricated Hangar Storage Shed Building Construction Industrial Steel Structure Workshop Warehouse | Warranty | More Than 50 Years |
|---|---|---|---|
| Main Frame | Welded H Steel Beam, Steel Truss | Processing Service | Bending, Welding, Decoiling, Cutting, Punching |
| Application Fields | Warehouse, Factory, Steel Structure Building | Frame | Weld Steel Structure Frame |
| Secondary Frame | C&Z Purlin, Brace | Installation Guide | Installation Drawings And Video |
| Foundation | Bolt-Connected Precast Concrete Base | Standard | AISI, ASTM, BS, DIN, GB, JIS |
Modern Design Prefabricated Hangar Storage Shed Building Construction Industrial Steel Structure Workshop Warehouse
Features:
![]()
Technical Parameters:
![]()
If you have drawings, welcome to share drawings with us, quoation will be done based your drawings. Our excellent design team will
design the steel structure workshop warehouse for you. If you give the following information, we will give you an satisfactory drawing.
1 Location (where will be built? ) which country? which city?
2 Size: Length*width* Eave height _____mm*_____mm*_____mm
3wind load (max. Wind speed) _____kn/m2, _____km/h, _____m/s
4 snow load (max. Snow height) _____kn/m2, _____mm, temperature range?
5 anti-earthquake _____level
6 brickwall needed or not If yes, 1.2m high or 1.5m high? or other?
7 thermal insulation If yes, EPS,fiberglass wool, rockwool, PU sandwich panels will be suggested; If not, the metal steel sheets will be ok. The cost of the latter will be much lower than that of the former.
8 door quantity & size _____units, _____(width)mm*_____(height)mm
9 window quanity & size _____units, _____(width)mm*_____(height)mm
10 crane needed or not If yes, _____units, max. Lifting weight____tons; Max. Lifting height _____m
If you are interested in our products,you can contact us at any time.
Steel Building Process:
![]()
Advantages:
Project Cases:
![]()
![]()
![]()
![]()
![]()
![]()
![]()
Strict Quality Inspection Standards
![]()
![]()
Excellent product quality is our eternal pursuit, and it is also the fundamental reason for us to base ourselves on the global market. BAODU GROUP implements whole-process quality management and strictly supervises every process such as raw material supply, engineering design, steel component manufacturing, installation and construction.
We have established a professional team of quality inspection engineers, introduced internationally leading quality inspection equipment such as German GS1000 vacuum spectrometer and high-frequency infrared carbon sulfur analyzer, established a high-quality product inspection room, and won many awards from China's advanced quality management unit.
In addition, we support testing and certification by SGS, TUV, BV.
Our capacity and certification:
![]()
![]()
![]()
![]()
![]()
1.We have a group of professional engineers, most of whom has more than 20 years experiences in architecture field. our company has got a various of experiences in design, manufacture, installation and so on. The work staff have excellent skills. Some of them had helped customers to install the warehouse around the world.
2. We will offer one stop service. construction drawing,calculation sheet will be offered to help you get construction permit. Foundation design could be free made if you need. We could make 3D drawings to show the view. What's more, Installation drawings will be offered and Steel structure column,beams will be marked number on it to help you install.
4. Efficiency is our pursuit. Every inquiry ,emails will be replied immediately. Every questions will be paid high attention.
5. We also have possessed more than 40 sets of large precise and domestically advanced processing equipments, including large gantry planing machines, automatic submerged arc welding machines, assembling machines, slitters, shot blasting machines and soon.
6.We will offer details packing list for every container when load so it will be easier to unload.
7. "Moral personality decides product quality." is our guarantee to the products. "Customers come first." is our everlasting pursuit. Believe your choose, we'll give you a satisfied answer.
Support and Services:
![]()
![]()
![]()
![]()
![]()
![]()
Company profile:
Baodu International Advanced Construction Material Co., Ltd was established in January 2010 with the office in Beijing and factory in Hebei, China. Baodu is a designer, manufacturer, supplier and exporter of industrial noise comprehensive treatment, steel structure, sandwich panel and prefab house. Baodu has an annual output of 6 million square meters of acoustic sandwich panels, 100000 tons of steel structures and 1 million square meters of floor decking sheet. The products are sold in more than 30 countries and regions around the world. Baodu has a professional design team with more than 10 years’ experience, including 5 senior engineers, 20 engineers, and 35 technicians. Baodu has several energy saving and environment protection intellectual property rights, construction and environment protection design qualification, CE certification and Russian GOST certification etc. Baodu participated in the military parade village project for the 60th anniversary of China and project of Beijing Daxing International Airport. Under the guidance of China's "one belt, one road" strategy, Baodu has also undertaken overseas projects such as the project of Thar,Pakistan coal fired power plant, Hasyan Dubai power plant and so on. Finally, welcome your coming to Baodu for a visit and cooperation!
Packing and Shipping:
![]()
![]()
![]()
![]()
Packaging Details :
1.Steel structure components will be in packaging with proper protection.
2.Sandwich panels will be covered with plastic film.
3.Bolts and other accessories will be loaded into wooden Boxes
All the structure components, panels, bolts and sorts of accessories will be well packed with standard package suitable for ocean
transport and loaded into 40’HQ.
All the products are loaded at the loading site of our factory using crane and forklift by our skilled workers, who will prevent
the goods to be damaged.
Good relationship with many vessel companies to make sure the transportation smooth





