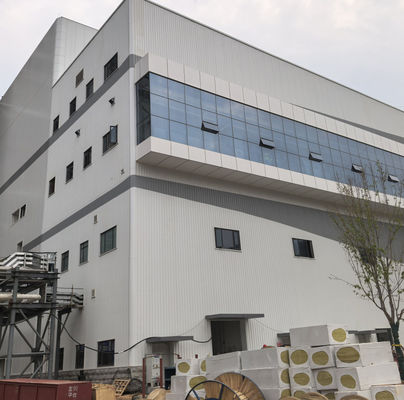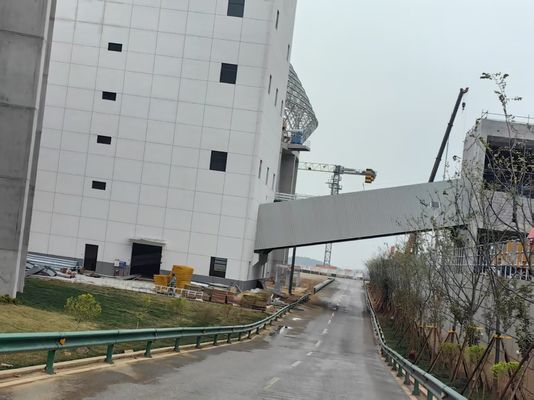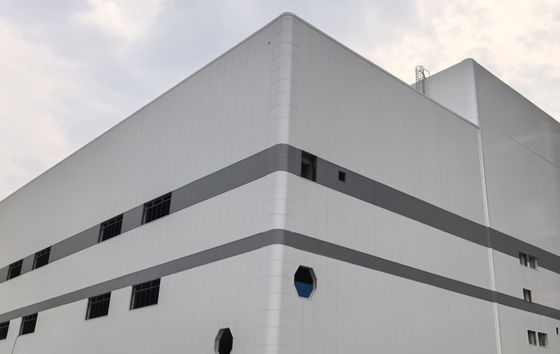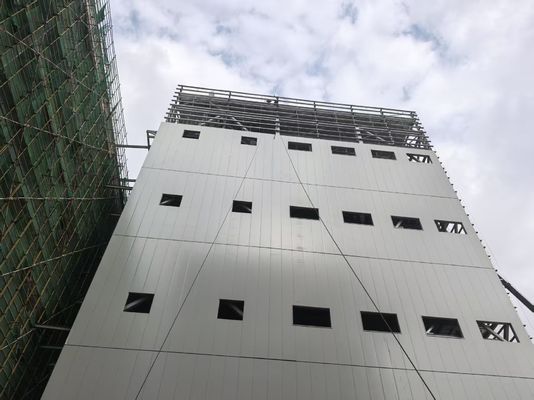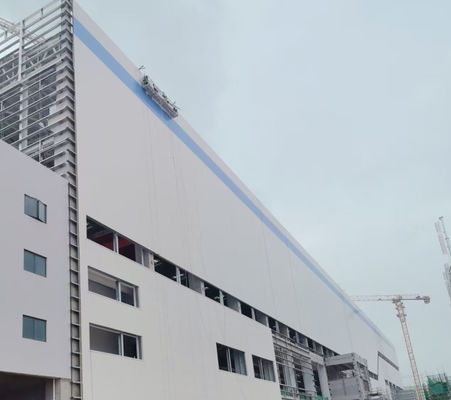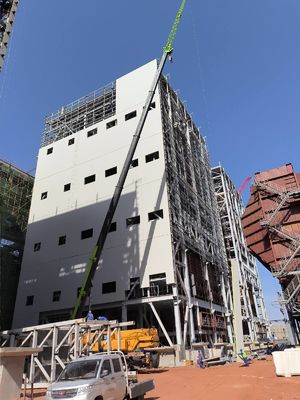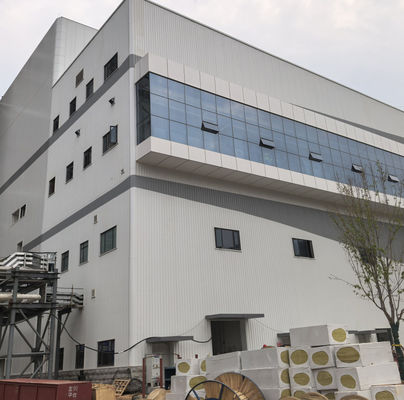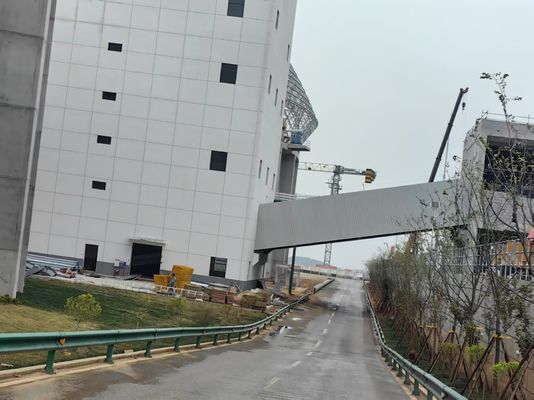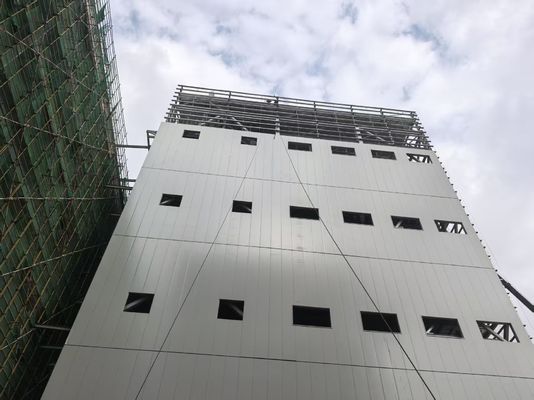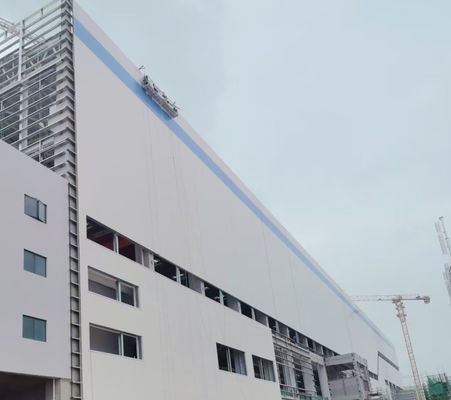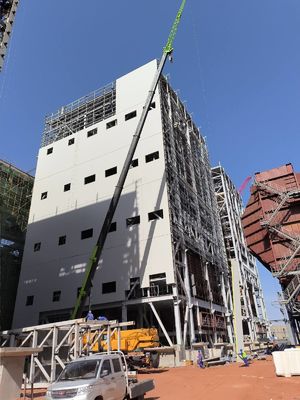-
Rockwool Sandwich Panel
-
Glasswool Sandwich Panel
-
Polyurethane Sandwich Panel
-
Acoustic Sandwich Panel
-
Prefab Steel Warehouse
-
Metal Cladding Panels
-
Perforated Metal Sheet
-
Profiled Steel Sheet
-
Steel Floor Decking
-
Aluminium Sandwich Panel
-
Foldable Container House
-
EPS Sandwich Panel
-
Decorative Sandwich Panel
-
Sandwich Panel Corner
-
Steel Sheet Coil
-
Glass Wool Insulation
-
Rockwool Insulation
-
Structural Steel Beam
-
Steel Angle
-
Steel Channel Section
-
 MR"We received it 8 days ago and everything went very well thank you we are happy to have the product already in the plant.Anything we communicate with you"
MR"We received it 8 days ago and everything went very well thank you we are happy to have the product already in the plant.Anything we communicate with you" -
 MR"Hi Kerry, we have done some further testing on the panel and we are happy with the results."
MR"Hi Kerry, we have done some further testing on the panel and we are happy with the results." -
 Mrsvery satisfied ang good product. fast shipping and everything went very well
Mrsvery satisfied ang good product. fast shipping and everything went very well
Q235B Q355B Galvanized Purlin Metal Shed Design Prefabricated Steel Structure Workshop Building For Self Storage
| Place of Origin | Hebei,China |
|---|---|
| Brand Name | BAODU |
| Certification | ISO9001,CE |
| Model Number | Steel Warehouse |
| Document | Product Brochure PDF |
| Minimum Order Quantity | Discussible |
| Price | Reasonable |
| Packaging Details | In general, for steel structure , we use the steel frame packing to keep goods not to be broken . For sandwich panel and color steel sheet, we use the plastic packing . If the clients need special packing will according to their requirements. |
| Delivery Time | 15-21days |
| Payment Terms | L/C, D/A, D/P, T/T, Western Union, MoneyGram |
| Supply Ability | 10000 Square Meter/Square Meters per Month |
| Product Name | Metal Shed Australian Standard China Design Prefabricated Steel Structure Workshop Building Self Storage Steel Building | Type | Light Steel Structure |
|---|---|---|---|
| Keyword | Steel Structure Building Warehouse | Roof And Wall | Corrugated/EPS/PU/Rock Wool/glass Wool |
| Weather Resistance | High | Fire Resistance | High |
| Roof & Wall Panel | Color Steel Veneer, Rockwool Sandwich Panel, PU Sandwich Panel Etc | Main Frame | Solid H-shape Steel Beam |
| Warranty | More Than 50 Years | Installation | Engineer Guidance |
| Purlin | Q235B Q355B Galvanized | Drawing Design | Customers' Request |
| Highlight | Metal Shed Design Prefabricated Steel Structure,Galvanized Purlin Prefabricated Steel Structure,Self Storage Prefabricated Steel Structure |
||
1000 Square Meter Warehouse Building Construction Metal Storage Shed Steel Factory Steel Structures Workshop
Product Description:
Compared with traditional buildings, steel structure building is a new building structure— the entire building made of steel. The structure mainly comprises steel beams, columns, trusses, and other parts made of section steel and steel plates. It is connected between parts and parts by welding, bolts, and rivets. The lightweight and simple structures are widely used in large factories,stadiums, super high-rise buildings, and other fields. The type of steel building structure includes the portal rigid steel frame, frame structure, truss structure, and grid structure.
Feature and application of the standard type of steel building structure:
1.Portal frame structure has simple force, clear force transmission path, and fast construction speed. It is widely used in industrial and civil buildings such as industrial, commercial, cultural, and entertainment public facilities.
2.Steel building frame structures are flexible and can form a larger space. It is widely used in the multi-story and high-rise building such as commercial office building, shopping mall, conference center and other buildings.
3.Steel truss structure is using small cross-section tube to form larger cross-section components, which are often used in industrial and civil buildings such as large span roof, bridge, tower, marine oil production platform, etc., with large span or height in the building.
4.The steel grid structure is a high-order statically indeterminate space structure composed of many rods according to certain rules with small space stress, lightweight, high rigidity, and excellent seismic resistance. It can be used as a gymnasium, exhibition hall, petrol station and hangars, etc.
Features:
Technical Parameters:
![]()
Drawing Design
We need the following information to make a design for you: the specifications and use of the steel building, thermal and lighting conditions, window and door requirements, wind/snow load, and whether it has a crane.
1 Location (where will be built? ) _____country, area
2 Size: Length*width*height _____mm*_____mm*_____mm
3 wind load (max. Wind speed) _____kn/m2, _____km/h, _____m/s
4 snow load (max. Snow height)____kn/m2, _____mm
5 anti-earthquake _____level
6 brickwall needed or not If yes, 1.2m high or 1.5m high
7 thermal insulation If yes, EPS, fiberglass wool, rockwool, PU sandwich panels will be suggested; If not, the metal steel sheets
will be ok. The cost of the latter will be much lower than that of the former.
8 door quantity & size _____units, _____(width)mm*_____(height)mm
9 window quanity & size _____units, _____(width)mm*_____(height)mm
10 crane needed or not If yes, _____units, max. Lifting weight____tons; Max. Lifting height ___m.
Models Design
Our company offers full design and detailing services to every customer.(PKPM, AutoCAD, Tekla).And our design team turns your requirements into clear drawings, offer 3D drawings for installation guidance, and ensures every detail is easily understandable.
Product main material:
![]()
![]()
![]()
![]()
![]()
![]()
Installation scene:
![]()
Applications:
![]()
1) Moisture and heat resistance, waterproof and fireproof.
2) It can be freely lifted, fixed and combined.
3) Convenient transportation, cheap price and cost saving.
4) It is easy to assemble and disassemble, and it will not be damaged many times.
5) The service life is more than 50 years.
6) We provide remote online installation, supervision and training services. For major projects, we will conduct on-site guidance, installation and post-maintenance.
7) Prefabricated houses, offices, warehouses, workshops, greenhouses, workshops, garages, cold storages, container houses, hotels, toilets, etc...
Project Cases:
![]()
![]()
![]()
Our capacity and certification:
![]()
![]()
![]()
![]()
Support and Services:
![]()
![]()
![]()
![]()
Our team of experts is available to provide technical support and services for the Prefab Steel Warehouse product.
We offer:
- Consultations to help you determine the best solutions for your needs
- Customized design services to ensure the warehouse meets your specific requirements
- Quality control inspections throughout the production process
- On-site installation and assembly services
- Maintenance and repair services to keep your warehouse in top condition
Our goal is to provide our customers with reliable, durable, and cost-effective solutions for their storage needs. Contact us for more information on our technical support and services.
Company profile:
![]()
Baodu International Advanced Construction Material Co., Ltd was established in January 2010 with the office in Beijing and factory in Hebei, China. Baodu is a designer, manufacturer, supplier and exporter of industrial noise comprehensive treatment, steel structure, sandwich panel and prefab house. Baodu has an annual output of 6 million square meters of acoustic sandwich panels, 100000 tons of steel structures and 1 million square meters of floor decking sheet. The products are sold in more than 30 countries and regions around the world. Baodu has a professional design team with more than 10 years’ experience, including 5 senior engineers, 20 engineers, and 35 technicians. Baodu has several energy saving and environment protection intellectual property rights, construction and environment protection design qualification, CE certification and Russian GOST certification etc. Baodu participated in the military parade village project for the 60th anniversary of China and project of Beijing Daxing International Airport. Under the guidance of China's "one belt, one road" strategy, Baodu has also undertaken overseas projects such as the project of Thar,Pakistan coal fired power plant, Hasyan Dubai power plant and so on. Finally, welcome your coming to Baodu for a visit and cooperation!
Packing and Shipping:
![]()
Product Packaging:
- The prefabricated steel warehouse will be packaged in sturdy box to prevent any damage during transportation.
- All components will be carefully wrapped and secured to ensure safe delivery.
Shipping:
- The product will be shipped via truck or container, depending on the size of the order and the destination.
- Shipping fees will be calculated based on the distance and weight of the order.
- Delivery times may vary depending on the destination and shipping method.
- Customers will be provided with a tracking number to monitor the status of their shipment.
FAQ:
Q: What is the brand name of this product?
A: The brand name of this product is BAODU.
Q: What is the model number of this product?
A: The model number of this product is Steel Warehouse.
Q: What is the place of origin of this product?
A: The place of origin of this product is Hebei, China.
Q: What certifications does this product have?
A: This product is certified with ISO9001 and CE.
Q: What is the packaging method and delivery time for this product?
A: In general, for steel structure, we use the steel frame packing to keep goods not to be broken. For sandwich panel and color steel sheet, we use the plastic packing. If the clients need special packing, it will be according to their requirements. The delivery time for this product is 21 days.
Q: What is the payment method and supply ability for this product?
A: The payment terms for this product include L/C, D/A, D/P, T/T, Western Union, and MoneyGram. The supply ability for this product is 10000 Square Meter/Square Meters per month and the price is reasonable.



